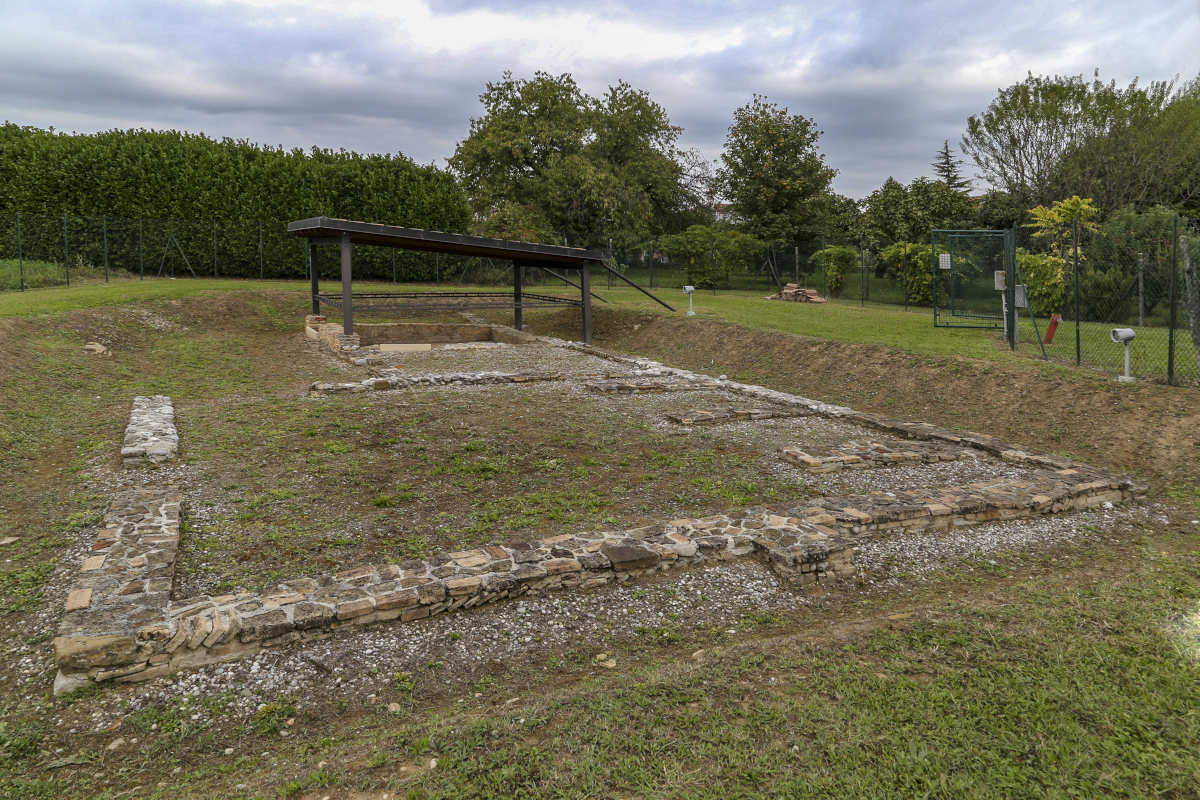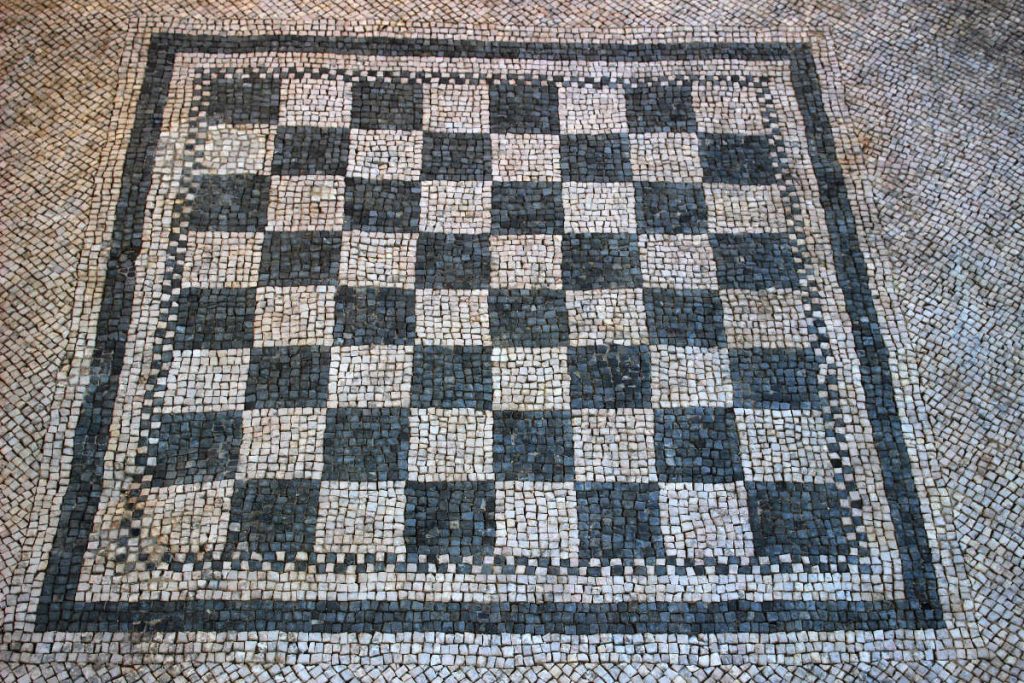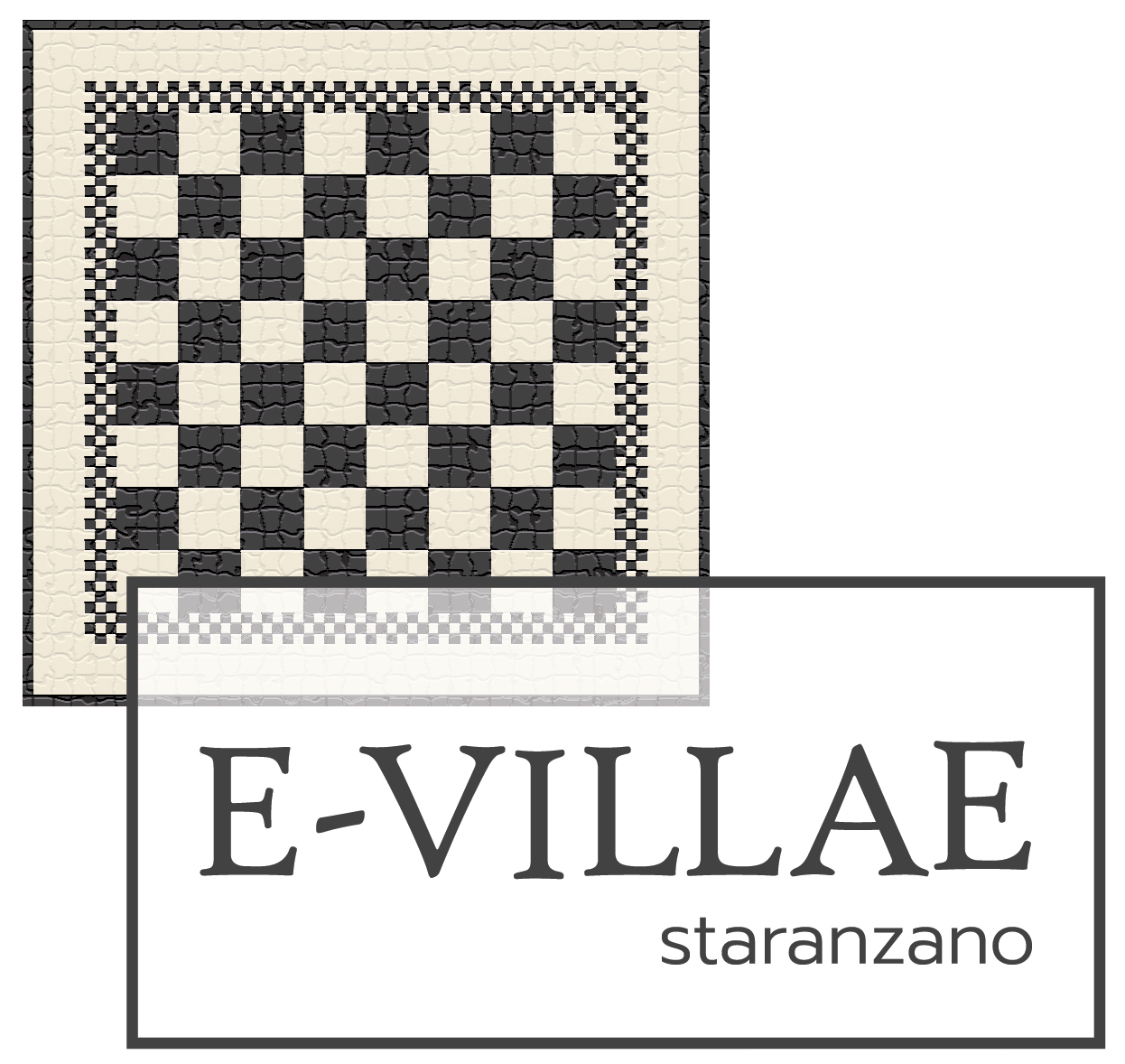The discovery of the villa occurred fortuitously 1955.
It was immediately followed by a campaign of excavations directed by the Veneto Archaeological Superintendency. Thanks to this work, the southeastern end of the villa was brought to light, which turned out to have been built in the second half of the first century B.C. near the consular road from Aquileia to Tergeste.
The current excavations, aimed at enhancing the site, have unearthed the two perimeter structures east and south of the villa, buttressed on the outside by quadrangular pillars. Inside, the space is divided into three rooms facing an uncovered, courtyard-like area, the floors of which are still in good condition.

The first phase of construction is characterized by the use of river pebbles as construction material. The floors are made of signino, that is, a wrought stone of limestone fragments and mortar, which is superiorly smoothed and decorated by the deliberately haphazard insertion of sections of pebbles and stones of various colors.
In a second phase of renovation of the villa, which we could date in the first half of the first century AD, the first room is enlarged through the construction of a new perimeter wall moved southward: the technique used is different, a fact that helps to distinguish between the various building phases, and it employs not only river pebbles but also fragments of brick tiles perhaps partly recovered from the demolition of elevations or roofs referable to the previous structures.
At this stage, over the shaving of the old perimeter and over the previous floor, another one in terracotta cubes is laid, which on the line of extension of the wall closing the adjacent rooms, gives way to a black-white mosaic with a central checkerboard decoration. It is precisely the central position of the decoration, which outlines a U-shaped arrangement in the cube floor, that has led to the room being identified with a triclinium, a dining room where the cubed paved area was "hidden" by the arrangement, in a "U" shape precisely, of triclinar beds, on which the Romans used to eat while lying down leaning on one elbow.
In this phase the old courtyard is also expanded and paved with cubes while the second room retains the previous signino; the last room investigated to the east, the third, is itself adorned with a black-and-white mosaic with another small central checkerboard.

The third phase, which is notable for a decidedly shoddy and hasty construction technique, makes some non-substantial changes to the facility.
Il primo vano è oggetto di una ristrutturazione che lo porta a cambiare di destinazione d’uso: la sala viene quadruplicata attraverso la costruzione di tre tramezzi (è probabile infatti che essi non raggiungessero l’altezza l’altezza totale della stanza, sino al soffitto) e l’ingresso si orna di una soglia in pietra che conserva l’incasso della porta.
Molto probabilmente, l’accesso diretto alle quattro celle era impedito da un aulaeum, una tenda in stoffa leggera che correva lungo la fascia di passaggio tra il mosaico ed il pavimento a cubetti: un piccolo plinto in pietra fornito di incasso per un palo, rinvenuto in posizione originaria, addossato al muro perimetrale ed in corrispondenza della fascia di passaggio è forse da collegare al suo sostegno.Durante lo scavo del 1955, il rinvenimento in questa sala di una base con dedica alla Bona Dea by the freedwoman Peticia, has led to the recognition of a private sacellum there: however, the earliest dating of the epigraph -end of the 1st century B.C./early 1st century A.D.- proves that worship was already practiced in the villa from the beginning of its construction, a fact that does not prevent, however, that Bona Dea was worshipped there a century later.
Also probably to be connected to cult rituals is a quadrangular platform, glimpsed in the courtyard at the eastern end of the excavation, which hypothetically we could identify with an open-air hearth.
Risultati culturali e scientifici raggiunti.
With the conclusion in the construction site, a part of the Roman villa is usable to the entire citizenry.
With the conclusion at the construction site, a part of the Roman villa is usable for the entire citizenry. An educational panel describes the visible structures in a clear and simple way with the help also of photos and drawings. A panel placed on the road indicates the positioning of the villa.
The paucity from the funding did not allow the mosaic floors to be unearthed as well, so it is hoped that future interventions are directed toward this, to make the internal distribution of the Roman villa more understandable.
During archaeological excavation operations to unearth the structures identified in the 1950s, a number of soundings were carried out to also check the state of preservation of the villa's floors in order to budget for future interventions.
Contained in the documentation al produced by the archaeologists at the end of the excavation are confirmations to published reports from the 1950s verifying the importance of the rustic villa at Staranzano.
The structures were consolidated and protected with a sacrificial surface, made of pebbles for those of the first phase and of bricks for those of the second phase. The first phase structures were covered with a double course of stones, the first one slightly recessed from the outer edge to denote the new part of the original facing.
Quelle di prima fase sono state ricoperte da un corso di mattoni con la seguente metodologia: vista la non sufficienza di mattoni originali disponibili, questi sono stati utilizzati per proteggere i pavimenti esterni collocando verso il basso la ripiegatura a protezione del paramento sottostante. L’interno delle strutture è stato protetto con mattoni nuovi ma fatti a mano. Sono stati effettuati vari campioni di malta per raggiungere la coloritura e la composizione più simile a quella originale e più resistente nelle condizioni ambientali del luogo. I pavimenti sono stati protetti con geotessuto, sabbia e ghiaia. Il geotessuto è stato posizionato secondo pendenze calcolate atte convogliare l’acqua piovana in una zona posta a sudovest ed esterna al sedime della villa, ove è stato collocato un pozzo perdente. L’area risulta interamente recintata da una rete verde che garantisce la sicurezza al monumento ma permette a chiunque di vederlo ed è dotata di un impianto di illuminazione di sicurezza.
Arch. Fabiana Pieri
